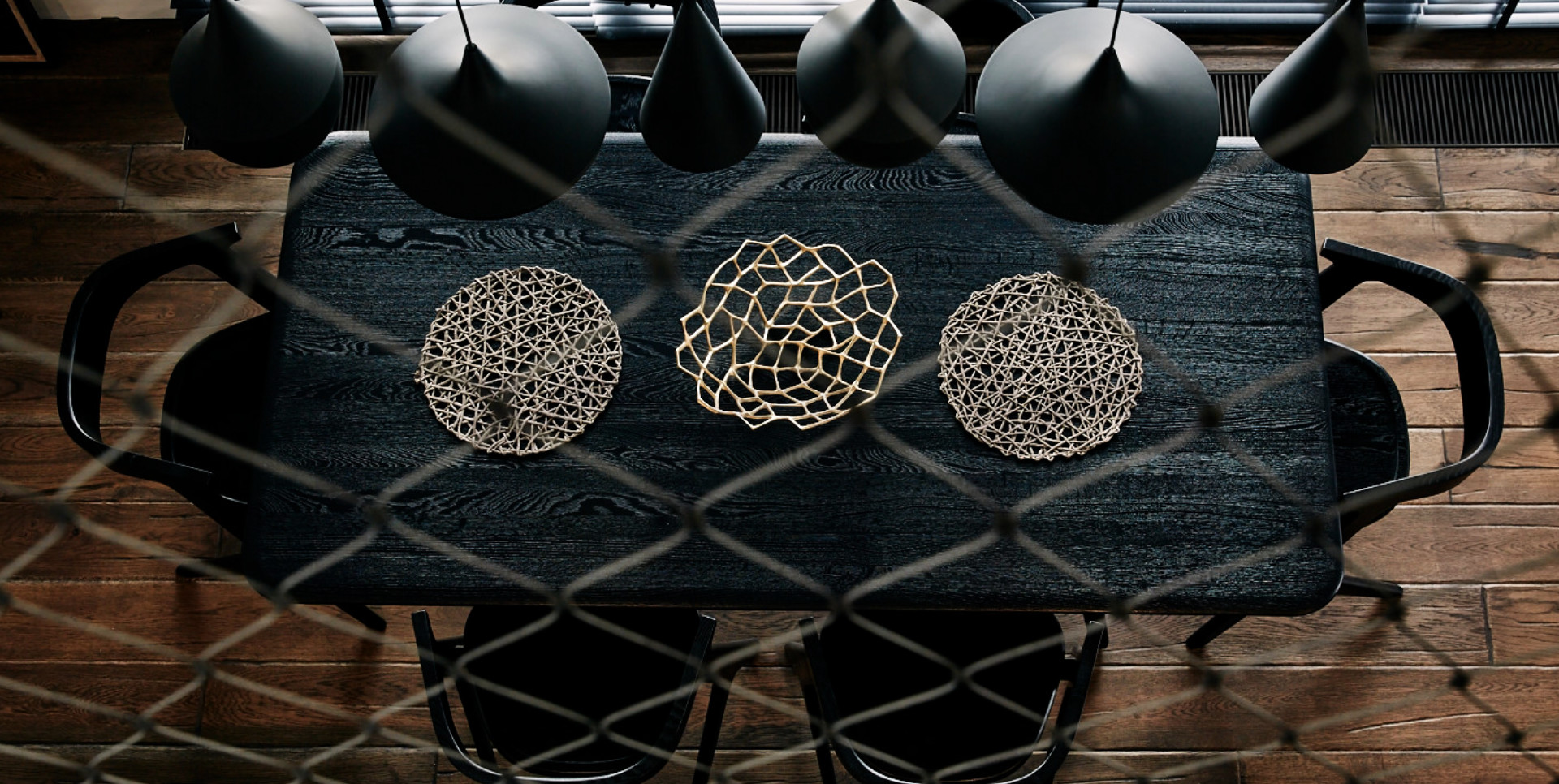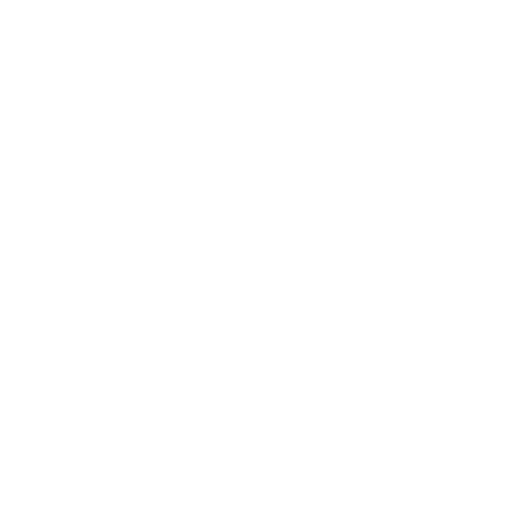The studio offers a wide range of design services in the field of interiors and architecture.
Interiors – study scopes:
variant I
design of the functional and spatial layout.
We analyze your functional and ergonomic needs and on their basis three concepts
of wall arrangement with the arrangement of furniture and sanitary facilities are created.
We work on the proper layout until we receive your final approval.
The selected functional and spatial layout is presented
on the projection with the necessary dimensions and descriptions.
variant II
interior design project.
We analyze your preferences and individual needs,
and this is how the desing assumptions are made. On the basis of these assumptions
and the functional and spatial layout developed in the variant,
an interior design project is created,
presented in the form of photo-realistic 3d visualizations.
If necessary, we make corrections after making common arrangements.
This option does not include design documentation.
variant III
comprehensive interior design project.
This variant includes variant 1- design of a functional and spatial layout,
variant 2- interior design with photo-realistic 3d visualization
and completed technical documentation of the project
for subcontractors along with a list off all materials
and elements of equipment used in the project.
variant IV
comprehensive interior design project with full
or limited author’s supervision.
variant V
on-line project.
We have many years of experience in cooperation on line with our clients.
As a part of the project,
we carry out a full comprehensive design process at a distance.
The only difference between project implemented
locally and on-line is the way of
communication with the investor- personal
meetings are replaced by communication using
the available media (telephone, e-mail, on-line meeting).
architecture – individual house designs:
variant 1
concept project.
The first step of the project is to get to know the investor’s needs and expectations
and then evaluate the possibilities of a specific location.
We check the provisions of the local land development plan
or the decisions on building conditions.
We carry out a detailed analysis of the functional layout
of the future home in terms of your preferences.
This information allows us to design the concept of the body of the building
and land development.
After presenting the project in the form of a photo-realisctic 3d visualization,
we discuss the comment and improve the project until your final approval.
Then the project is supplemented with plans and elevation drawings necessary
for further work on the construciton project.
variant 2
comprehensive project in the process of multi-stage cooperation.
The concept developed in variant 1 is supplemented with a number
of technical information.
In cooperation with a constructor and designers,
a construction and executive design is prepared including detailed documentation
and all documents required by low to obtain a building permit.



